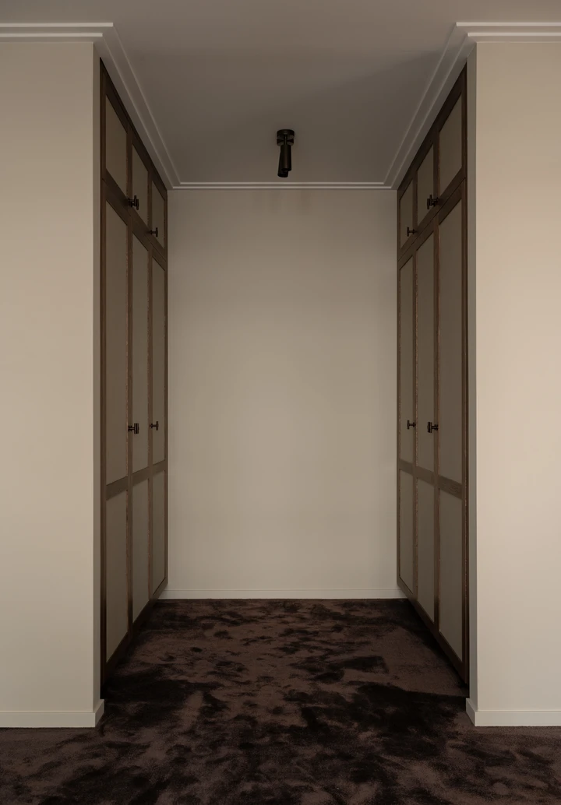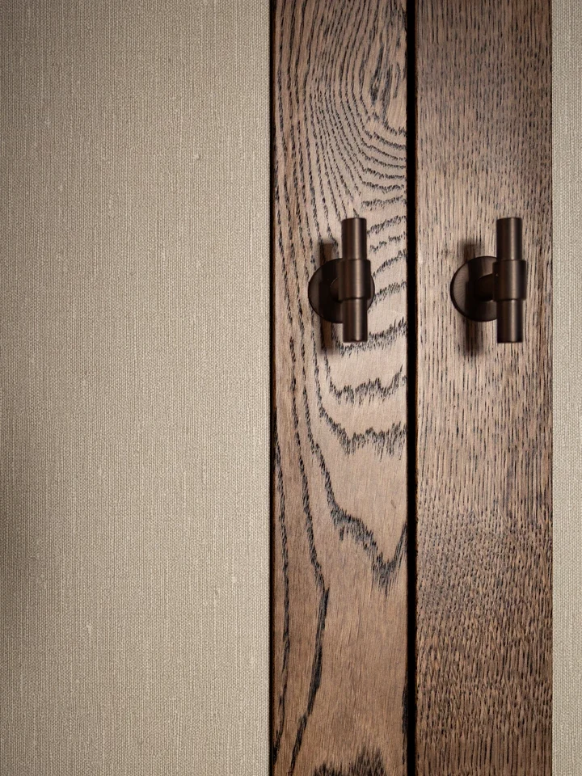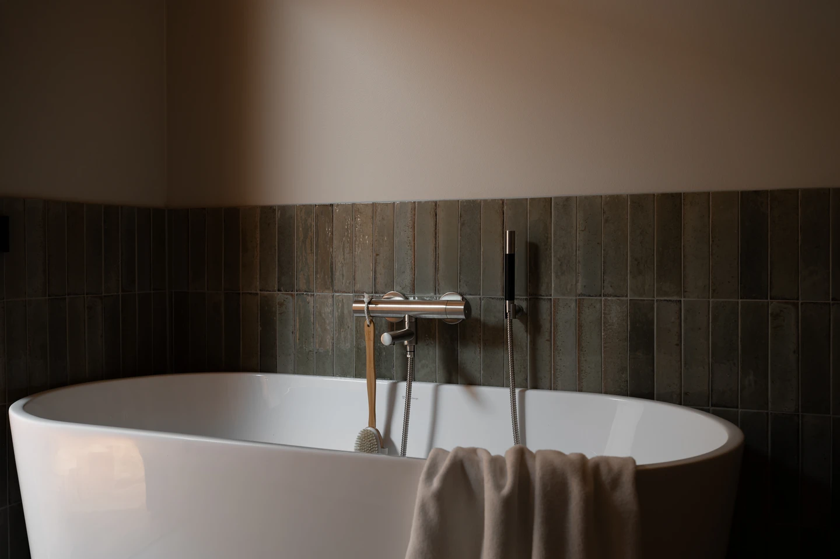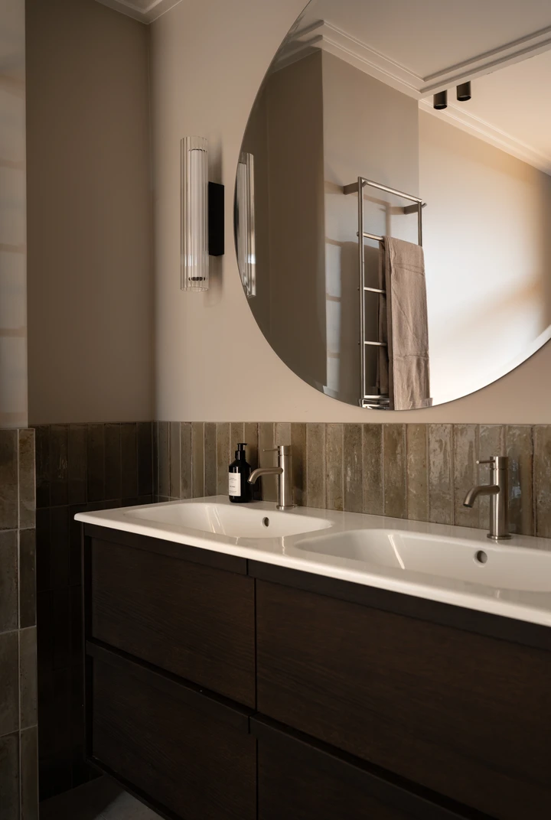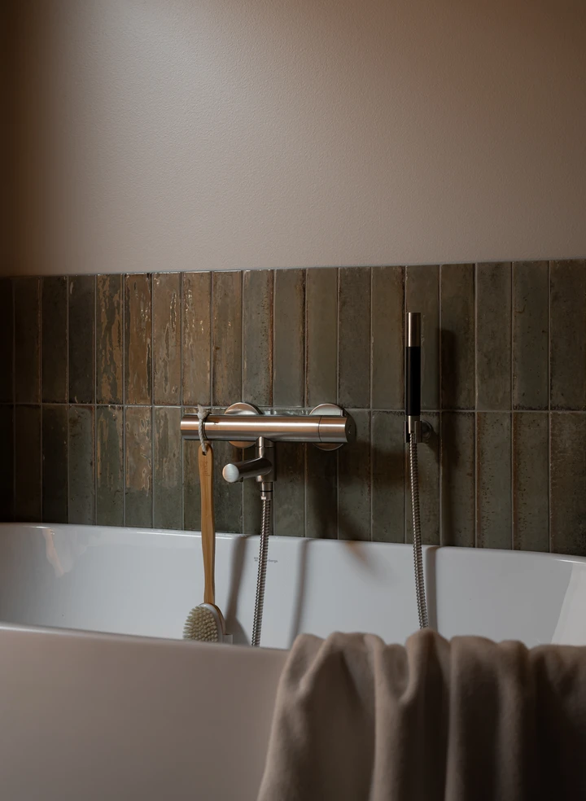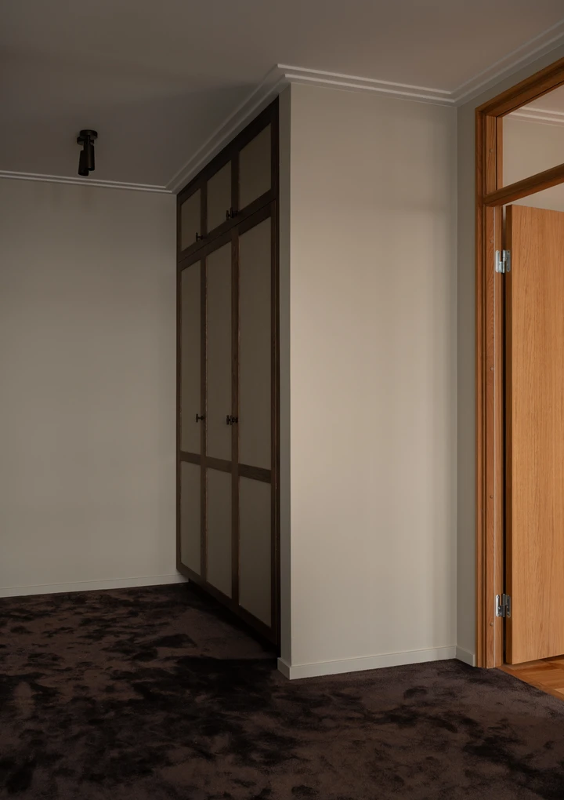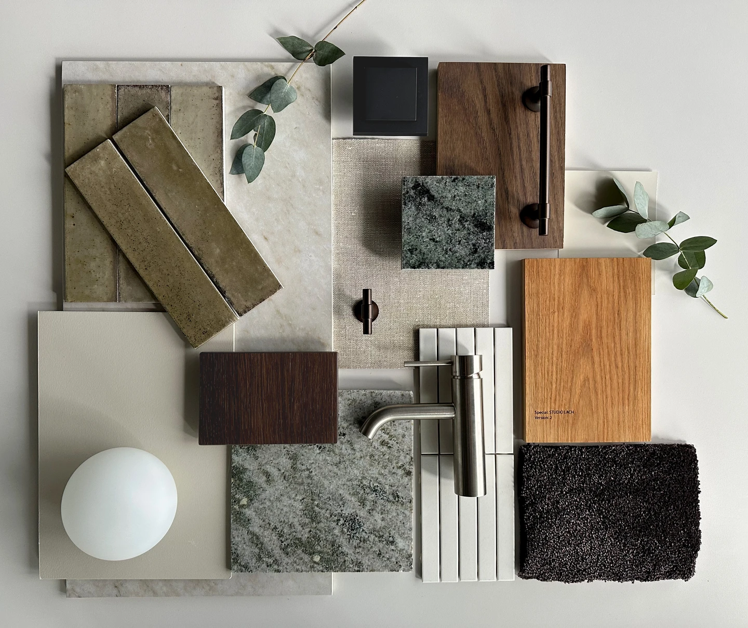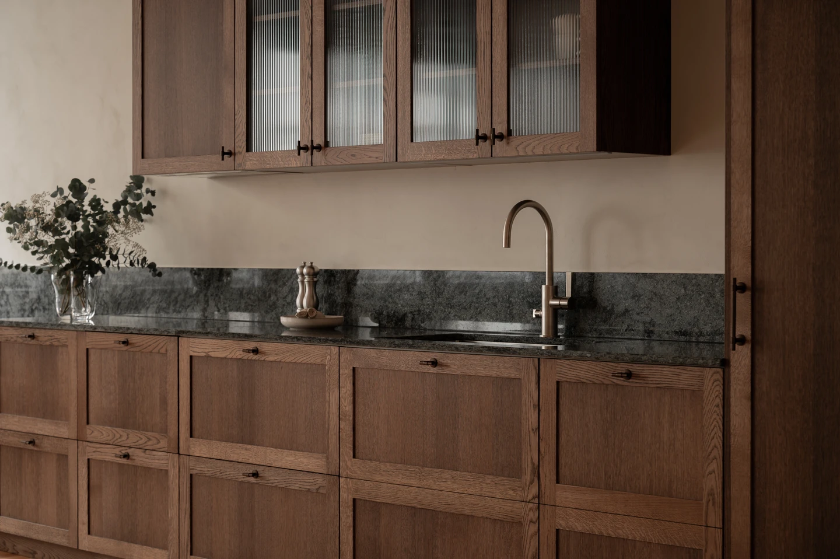
R27
Project: Multi-residential 335 m2
Location: Södermalm, Stockholm
Year: 2025
Client: Imola Bostad
Interior Architecture: STUDIO LACH
Photo: Colegate Photography & Niclas Magnusson Photography
Inspired by classic Scandinavian design from the 1950s and 60s, this former office space has been transformed into four unique apartments in the heart of Stockholm. Deep colours and varying shades of warm timber blends together to create vibrant, soulful interiors. Steering away from the typical minimalistic white spaces, the attention to detail and focus on authentic materials have turned this project into a timeless masterpiece. In close collaboration with the client and builder, we created something special and unique.
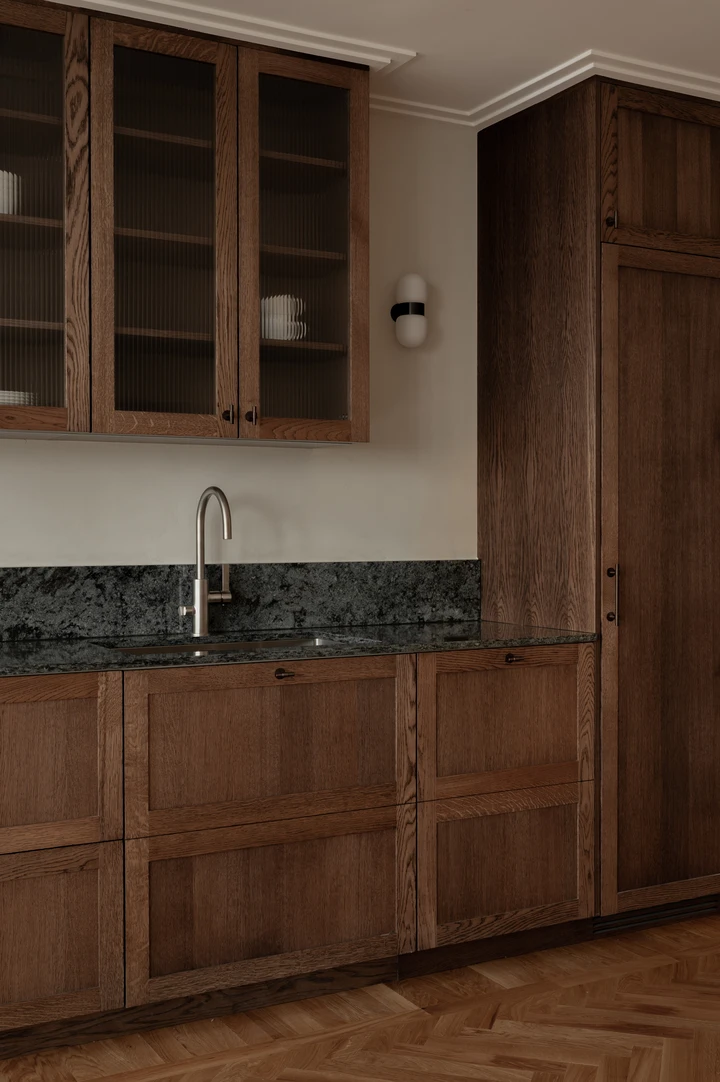
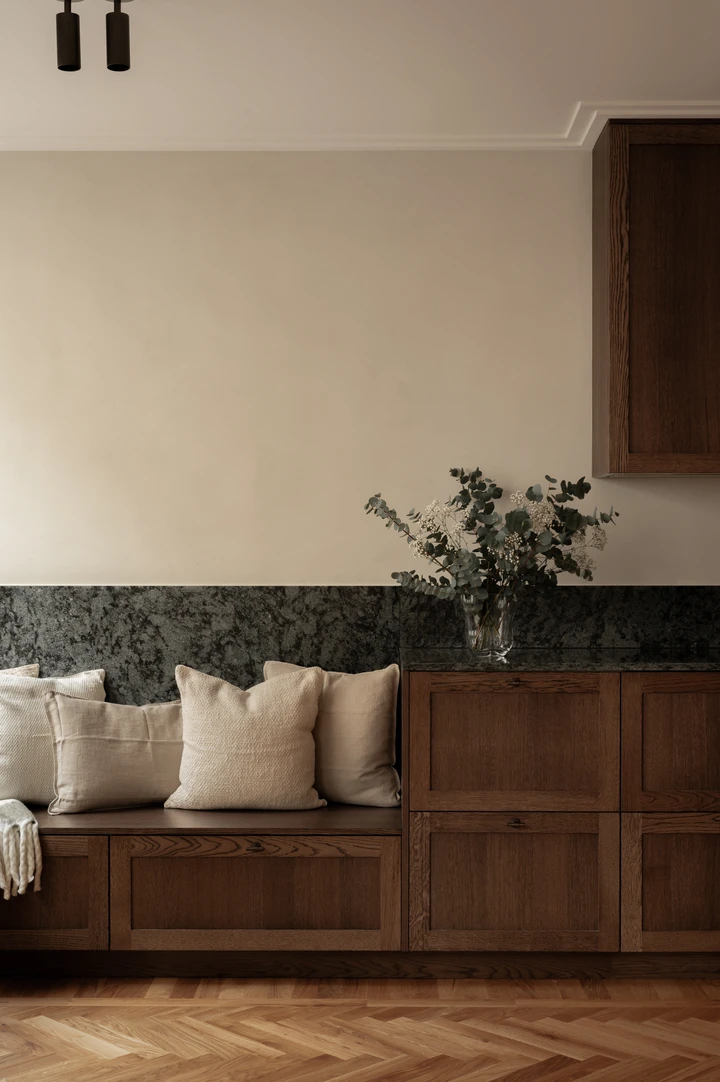
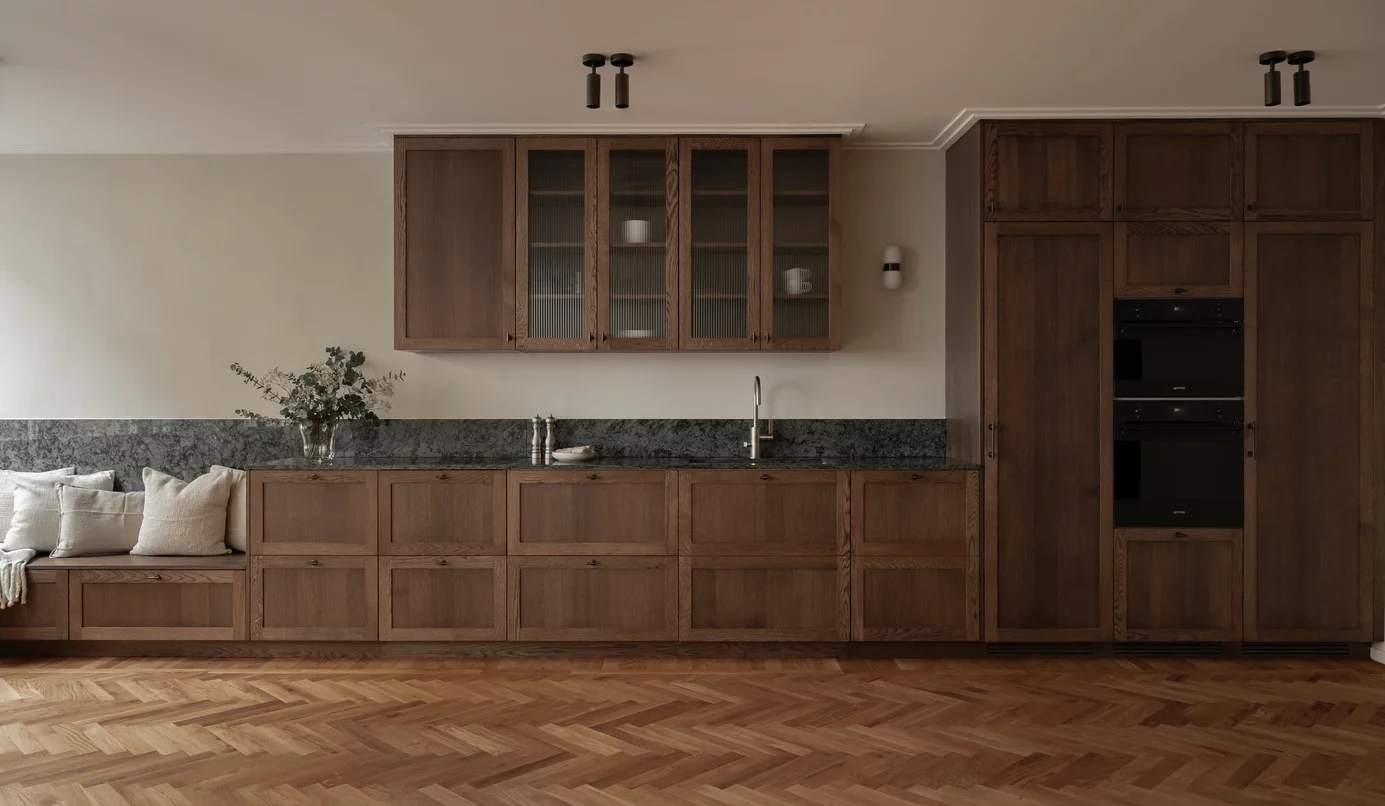
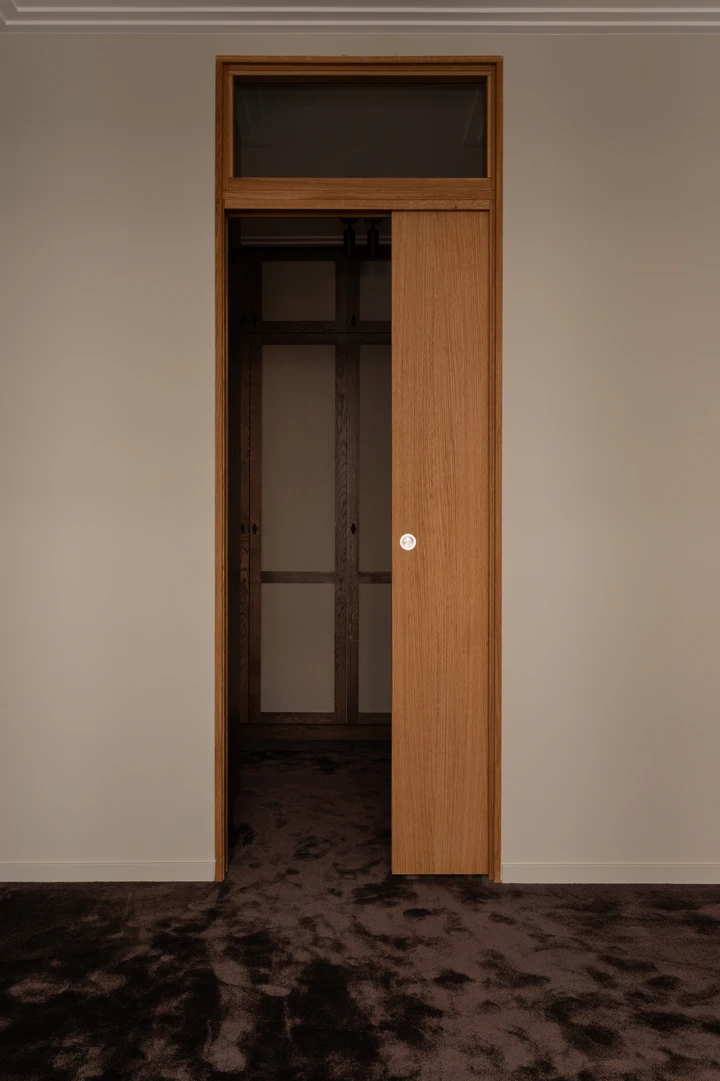
A key design feature of these residences is the full-height timber doors with top light, allowing for natural daylight to flow throughout the interiors, creating transparency and openness.
