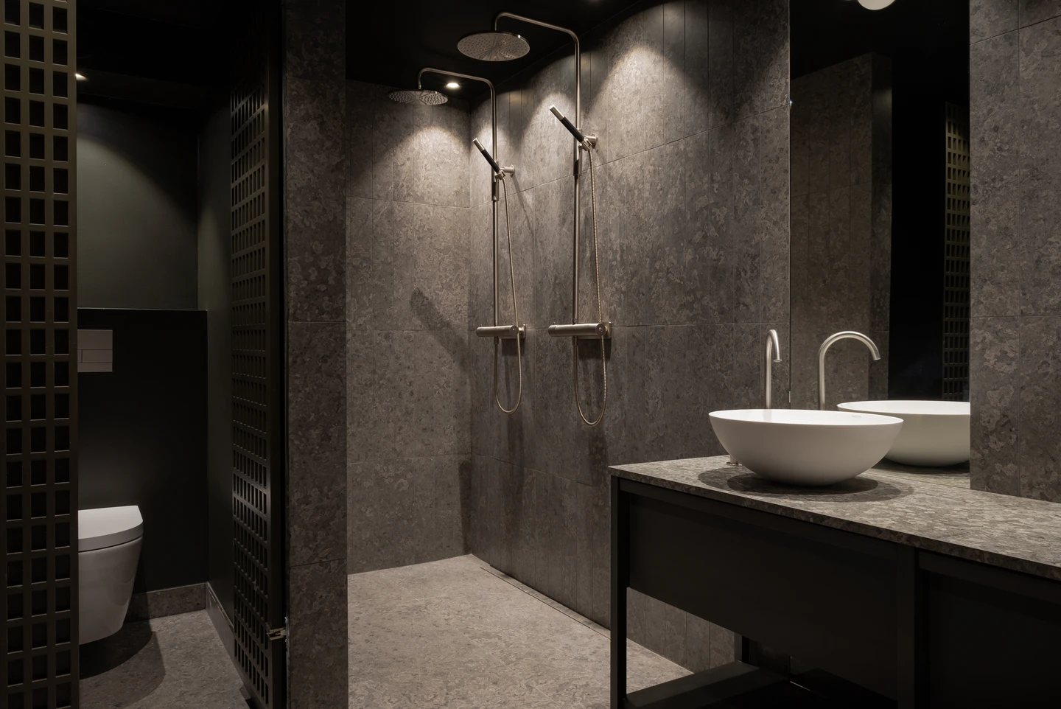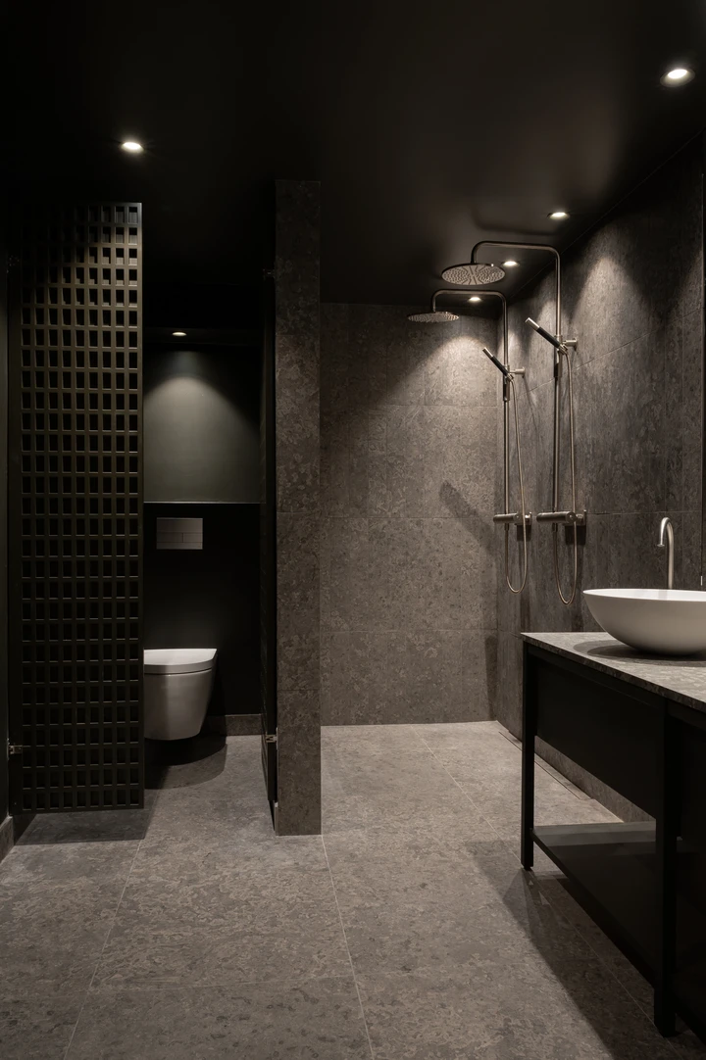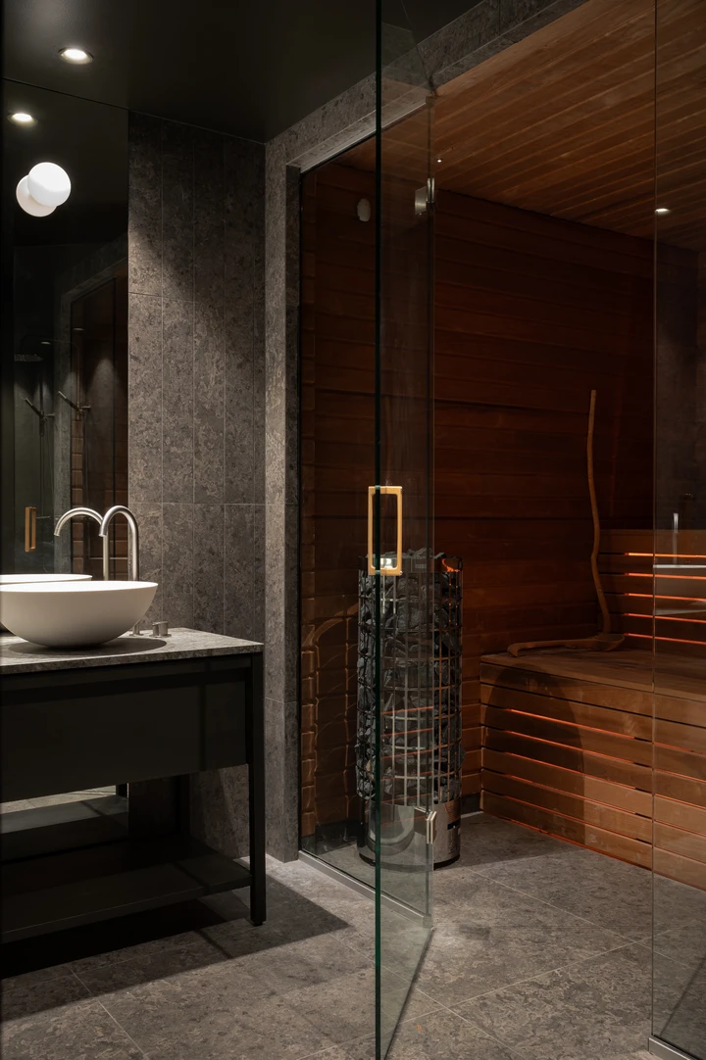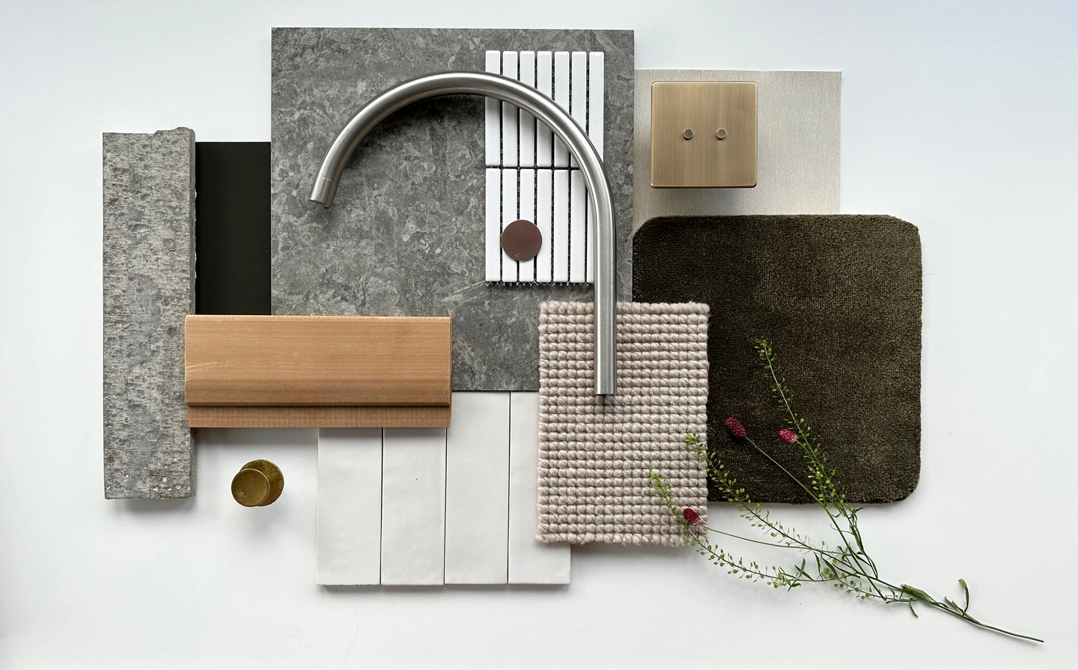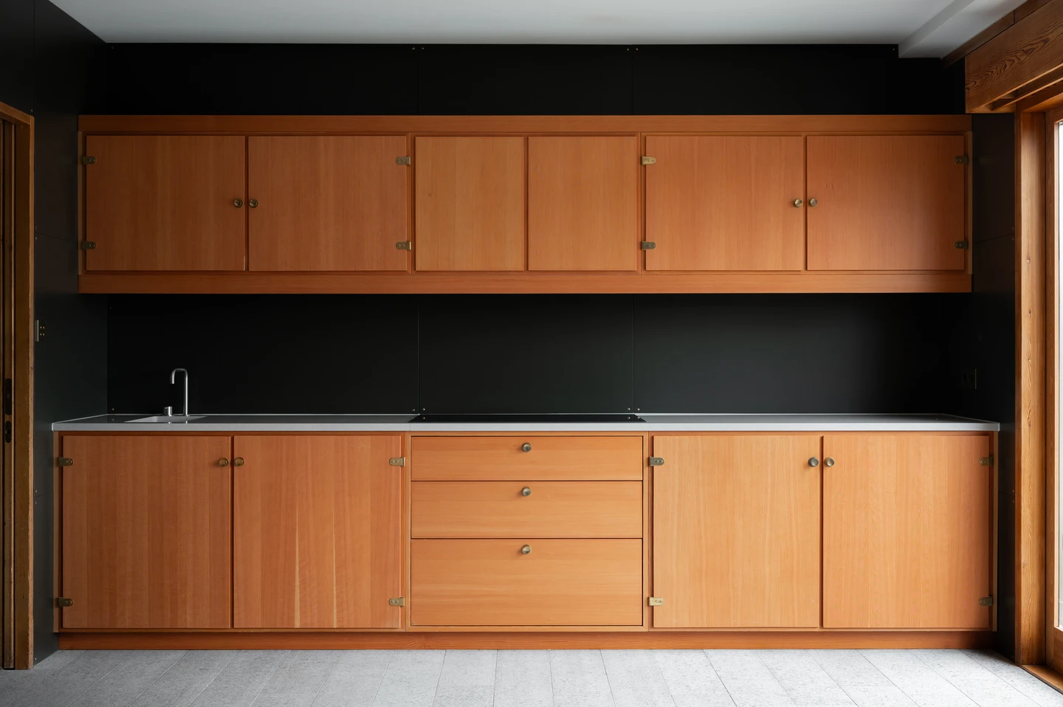
N5
Project: Villa 300 m2
Location: Danderyd, Stockholm
Year: 2024
Client: Private
Interior Architecture: STUDIO LACH
Architecture: Studio W Arkitekter
Photo: Colegate Photography
This architectural gem from the 1970s has undergone a complete renovation and restoration. In collaboration with Studio W Arkitekter, we meticulously redesigned the interior footprint, creating a modern three-story oasis. With attention to detail and the preservation of original crafted design elements, this house has regained its former glory and been elevated beyond its original state. A harmonious blend of honest, natural materials creates a unified atmosphere throughout the house. The exterior and interior of the house blends together and blurs out the boundaries between inside and out, allowing the owners to become one with nature.
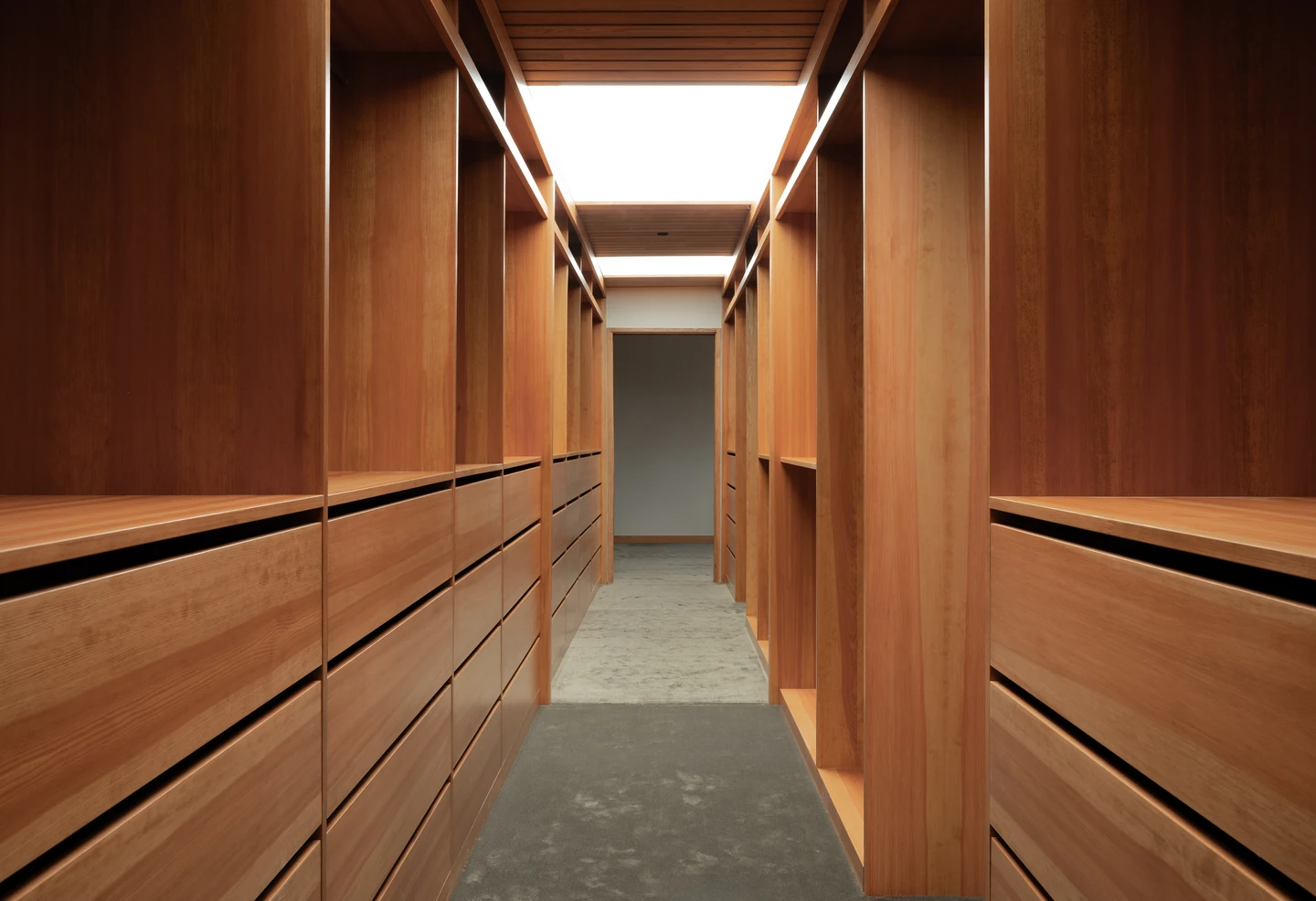
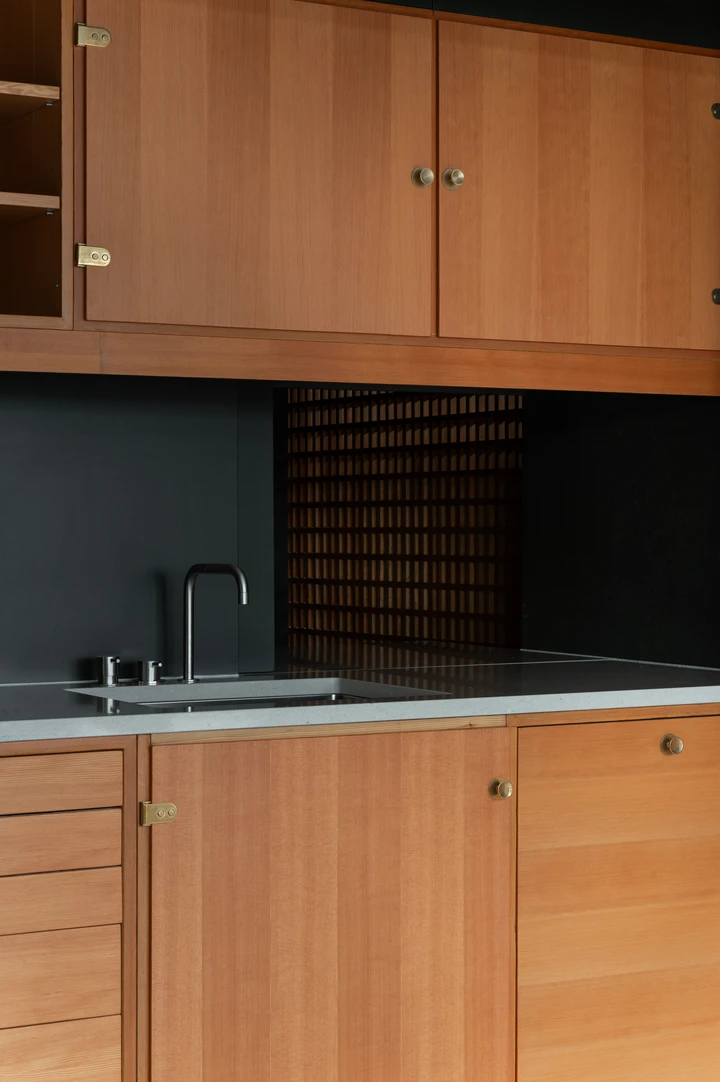
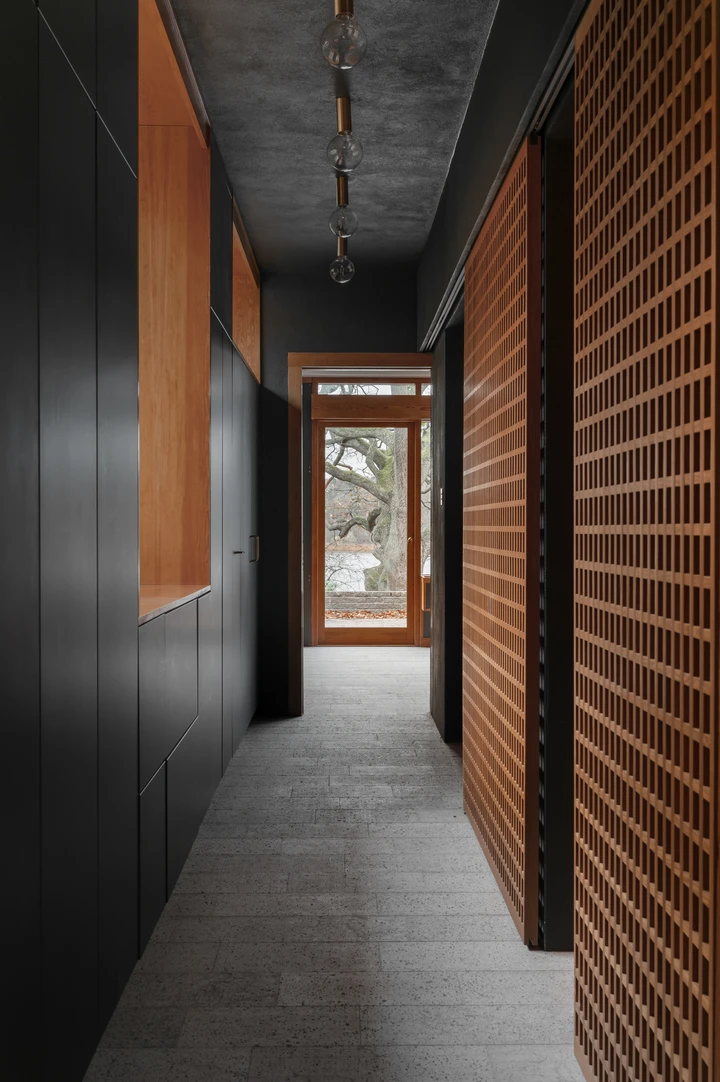
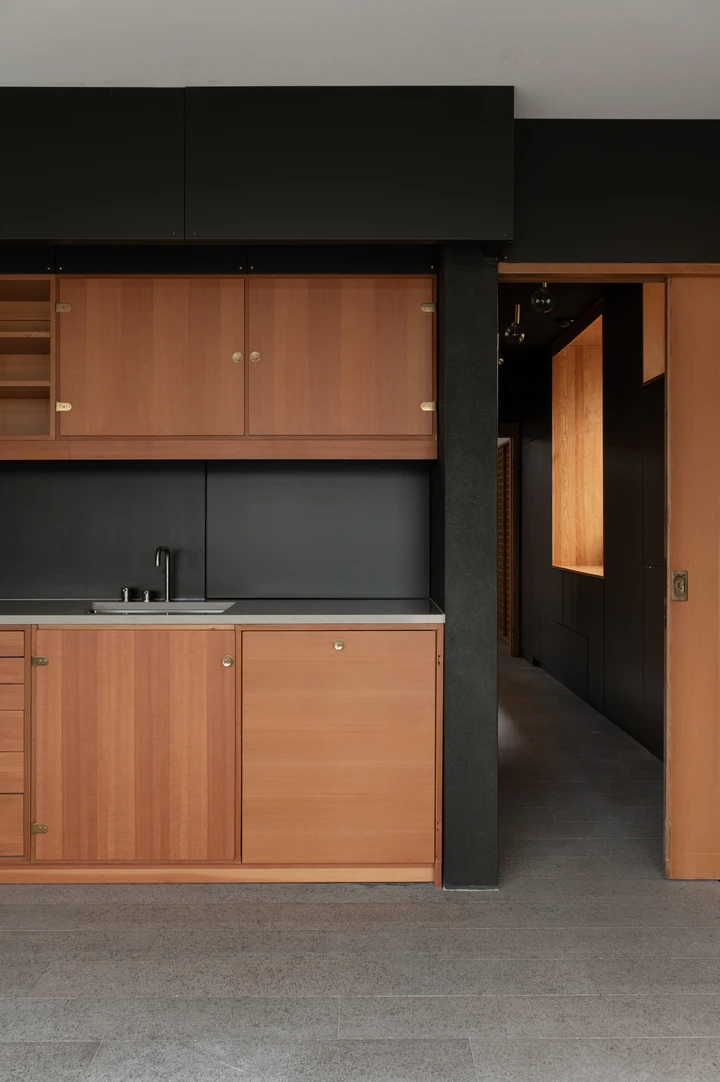
Shades of green and natural grey stone are harmoniously combined with the original oregon pine kitchen, creating a timeless and balanced aesthetic. The rich warmth of the wood is beautifully complemented by the original raw brass details.
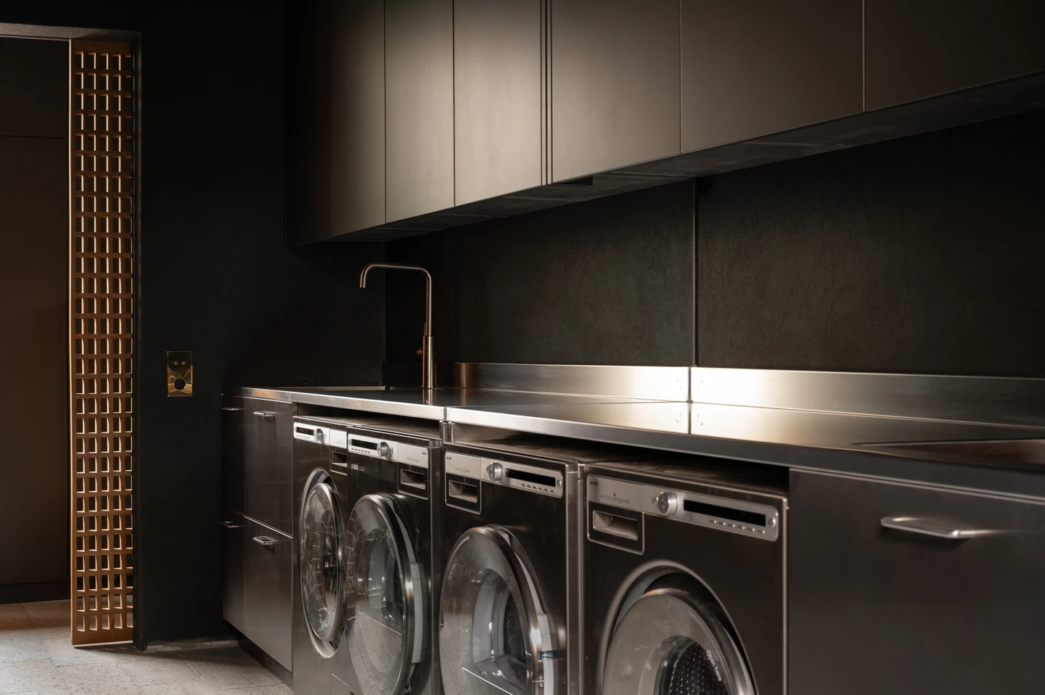
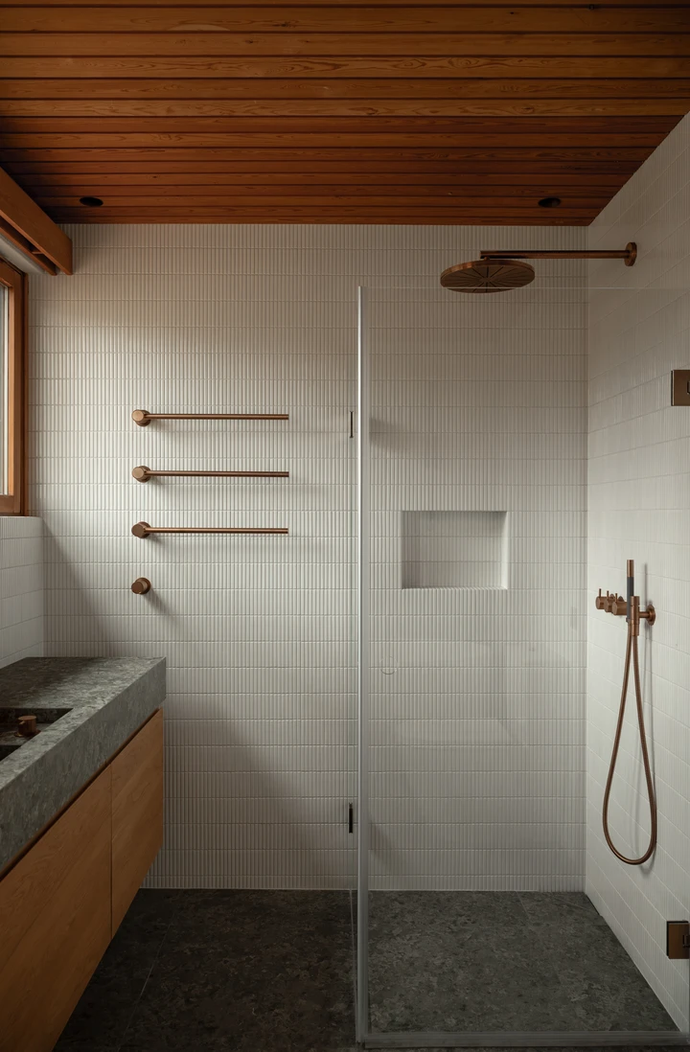
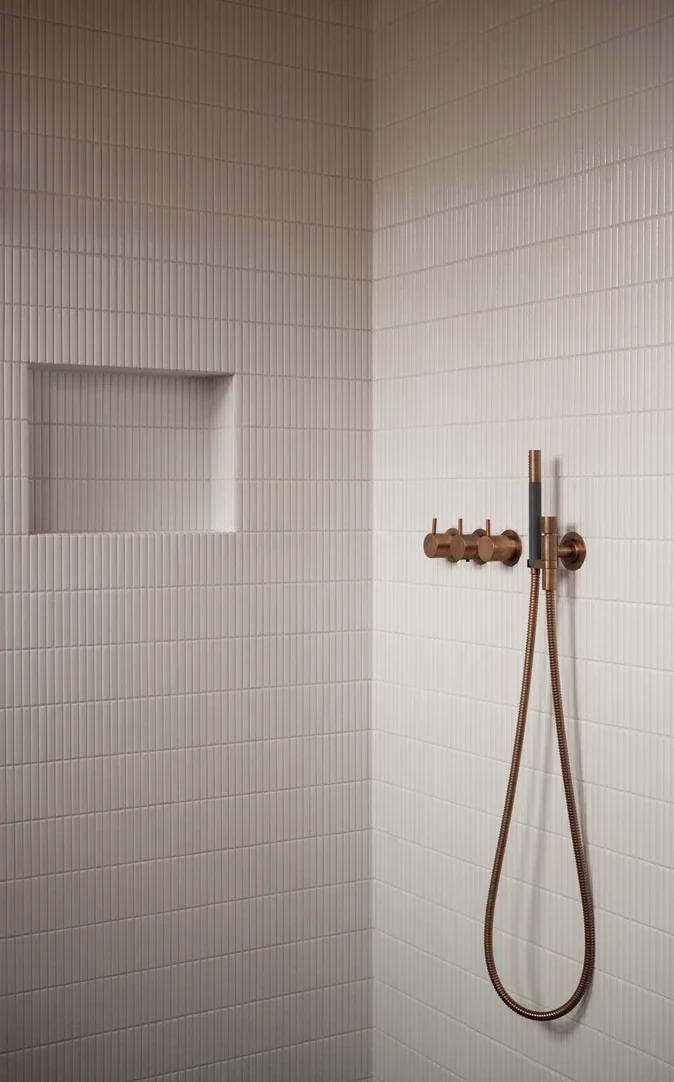
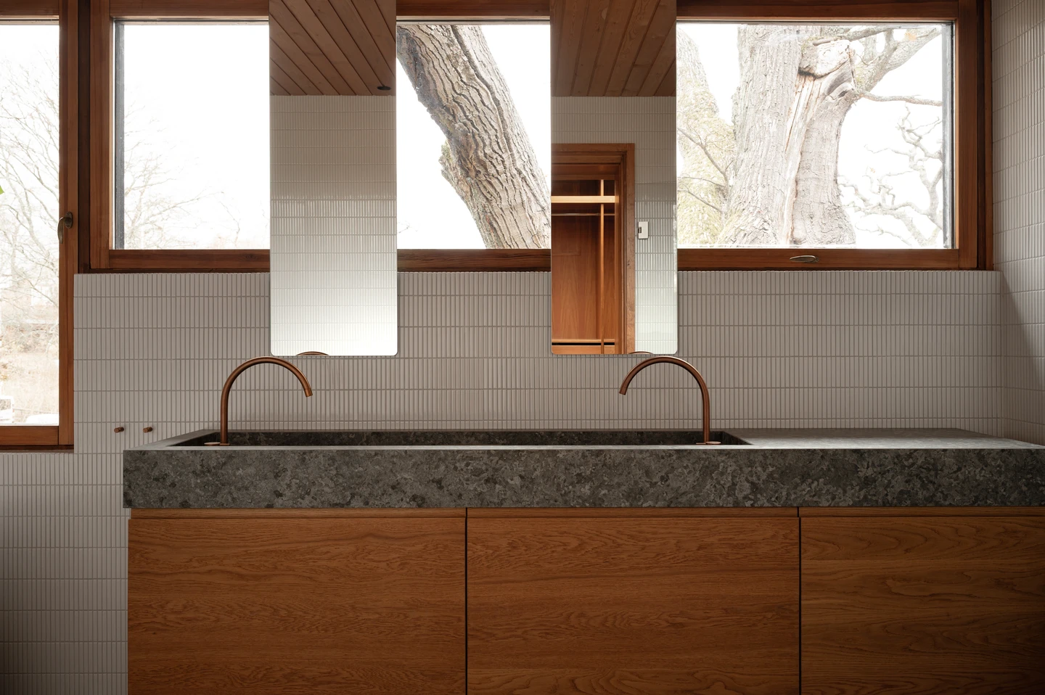
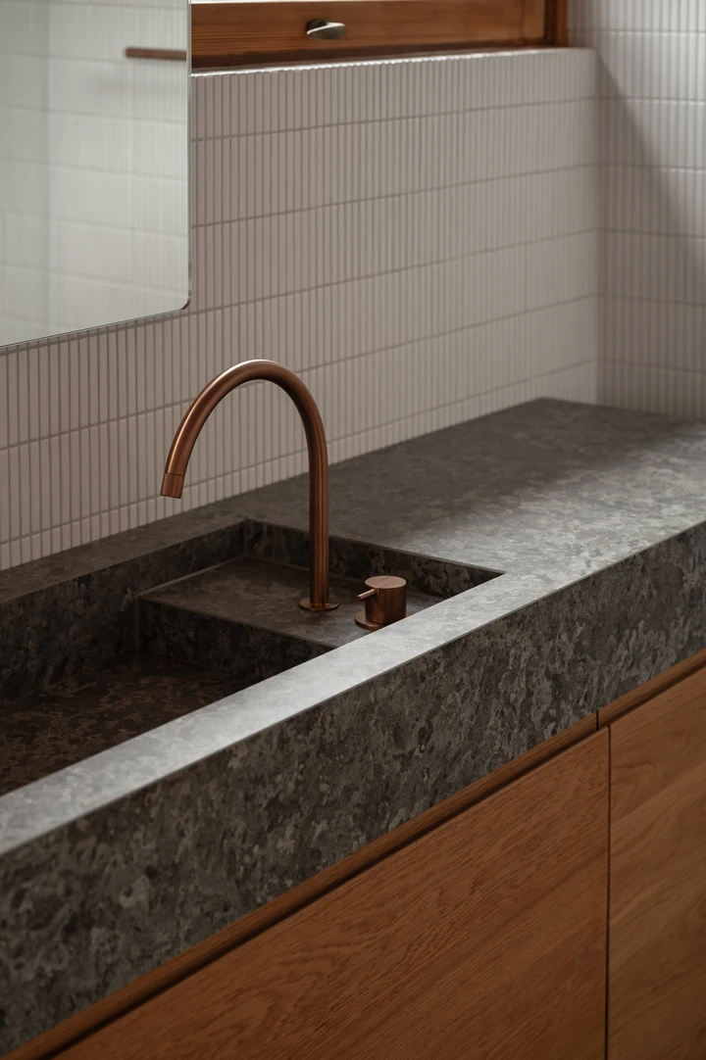
Custom designed vanity crafted with perfect proportions, is tailored to enhance the aesthetic and practicality of the space.
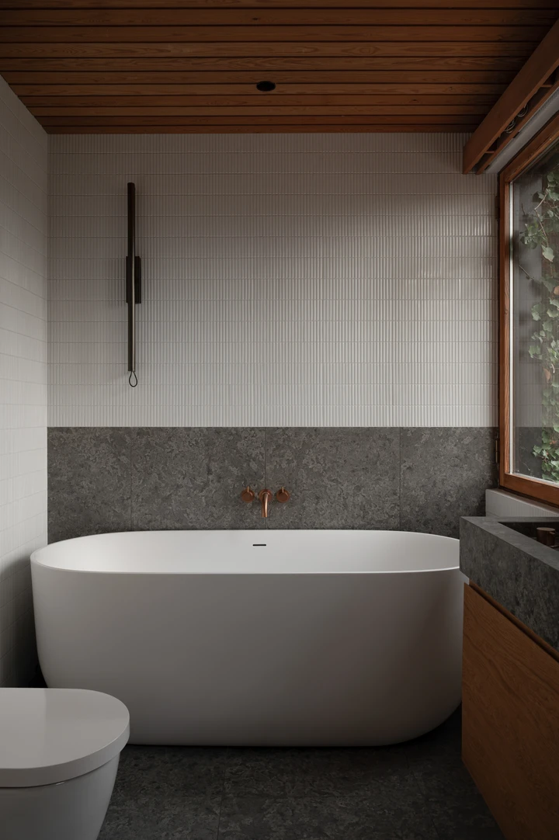
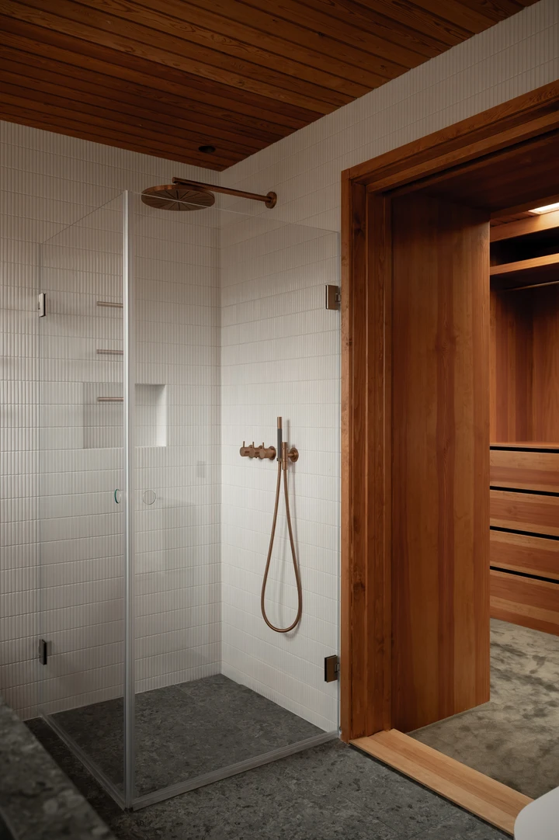
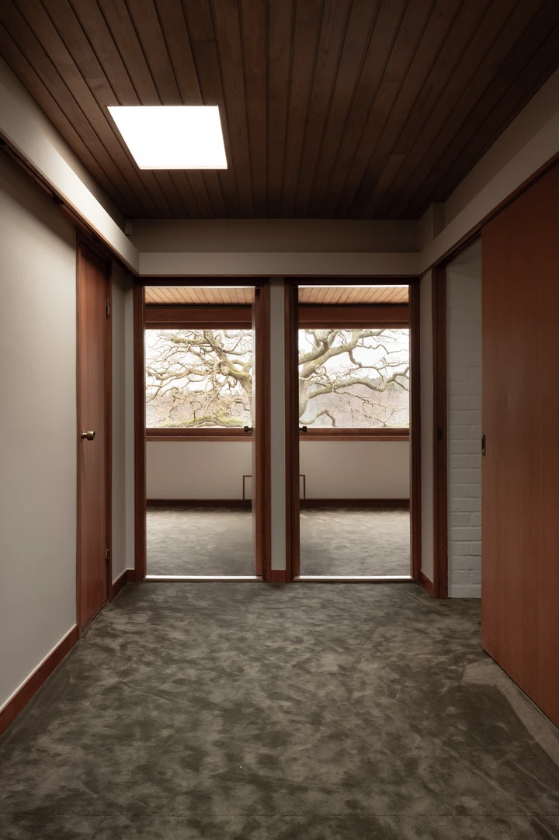
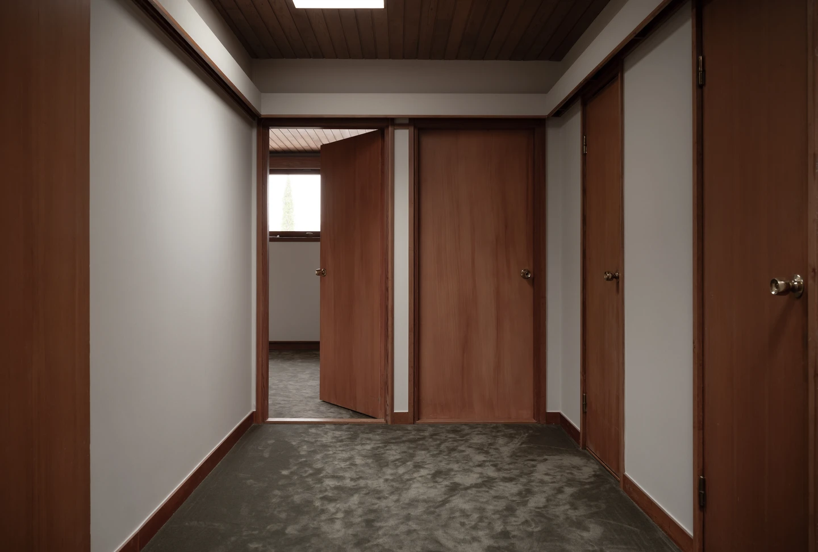
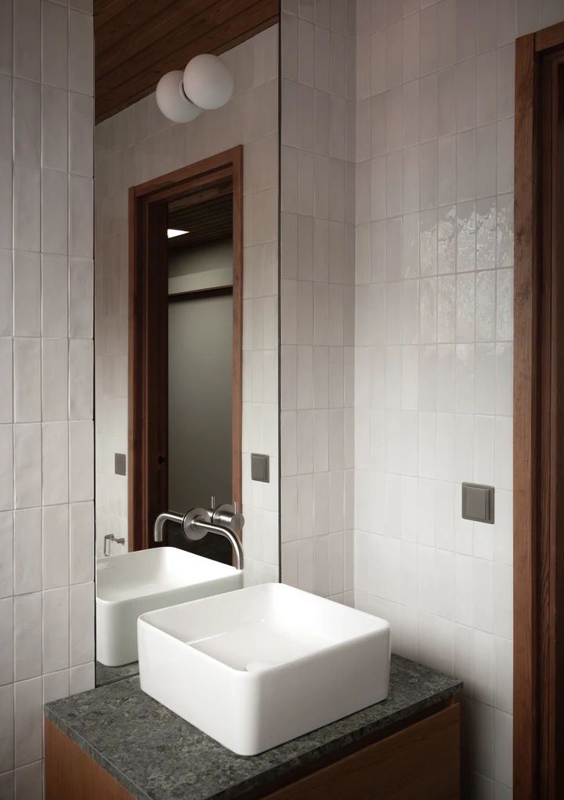
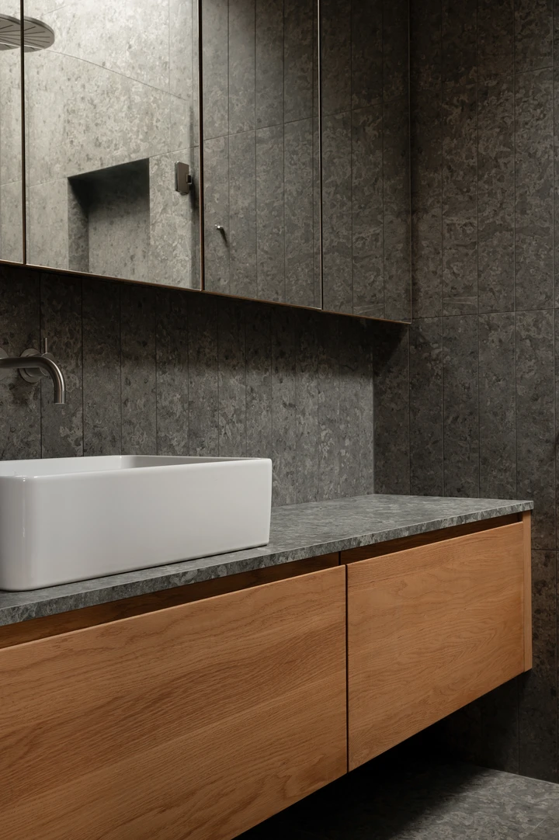
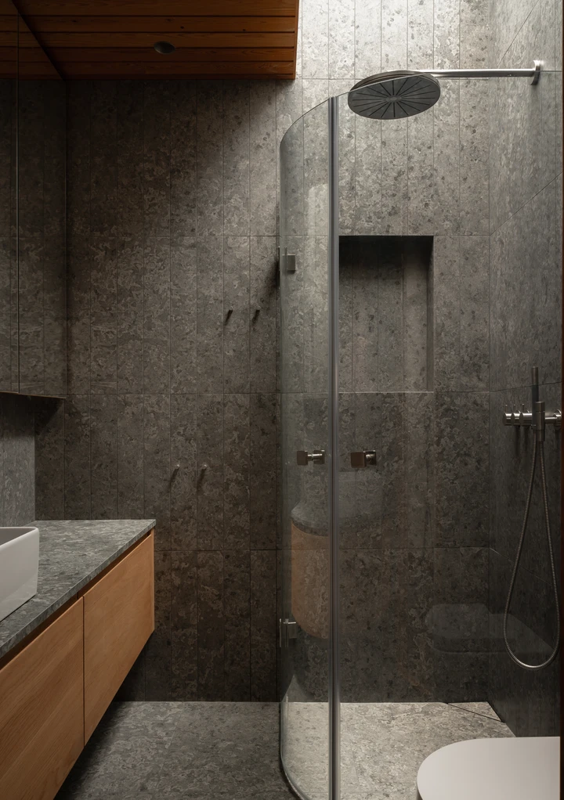
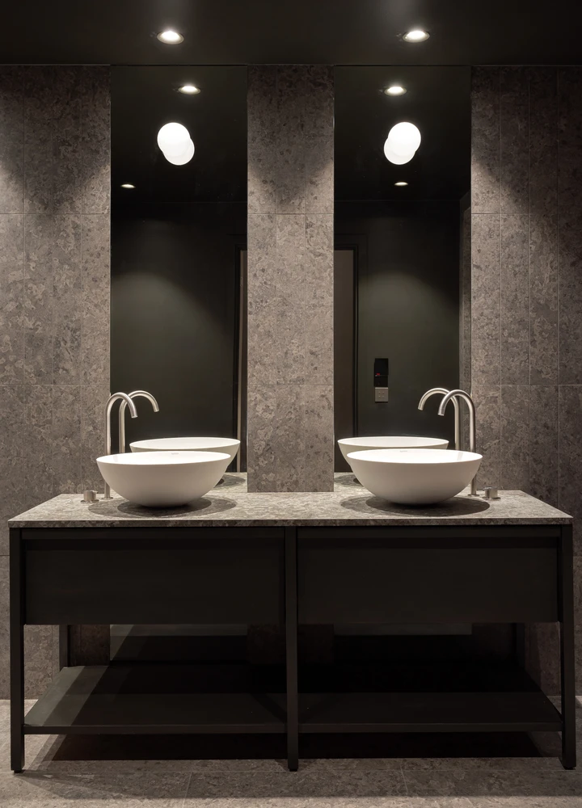
Thoughtfully designed bathroom that offers a serene retreat, features a rich dark green colour scheme that creates a tranquil and intimate atmosphere. The combination of deep tones, bespoke tiling, and high-end finishes transforms this bathroom into a personal sanctuary, perfect for relaxation and rejuvenation.
